
AZoBuild speaks to Petr Janda, of the studio petrjanda/brainwork, about the Prague Eyes Riverfront project that has been shortlisted for the 2022 EU Prize for Contemporary Architecture - Mies van der Rohe award.
Please could you introduce yourself, your background, and how you came to be involved in architecture?
I am an architect and an artist. Since I was young, I have been drawing and interested in nature, the environment, and the harmony between what you perceive as a landscape and the interventions created by cultivated human activity. My interest was aimed at the feelings with which you read your surroundings and which shape your personality.
Over time, I shifted from depicting to thinking about co-creating the environment in visual language, and at the same time, I started studying civil engineering in secondary school. I later found out that all these layers can be interconnected in the work of an architect. I graduated from the Faculty of Architecture at Czech Technical University in Prague (School of prof. Jan Bočan) and the Academy of Fine Arts in Prague (School of Monumental Art of prof. Aleš Veselý).
I frequently participate in architectural competitions and exhibitions; over the course of my career, I have won several competitions and awards. Between 2011 and 2014 I was a member of the board of Czech Chamber of Architects and a chairman of the Promotion of architecture working group. I have been engaged in the revitalization of the Prague riverfront since 2009 and in 2017 I became the main architect of this area.
In 2008 I founded my own studio, petrjanda/brainwork. We look for authenticity hidden in every task. My team and I always start from scratch, trying to avoid the usual architectural clichés and reinventing the core basics in slightly different shades and moods. Our approach is based on interconnecting physical and metaphysical layers of the project, resonating of form and content, and engaging sculptural methods with the conceptual tendencies.
We consider the initiation of projects to be part of our work, reflecting not only on the architectural but also program, content, and social aspects. The spectrum of our designs is wide, from detailed artistic projects such as memorials and unique museum expositions to individual housing designed to the last detail, and to specific projects like churches, airports, terminals for cruise boats, floating pools, vast administration buildings, etc. We do all design phases from architectural study and approval documentation to implementation, documentation, and architect’s supervision.
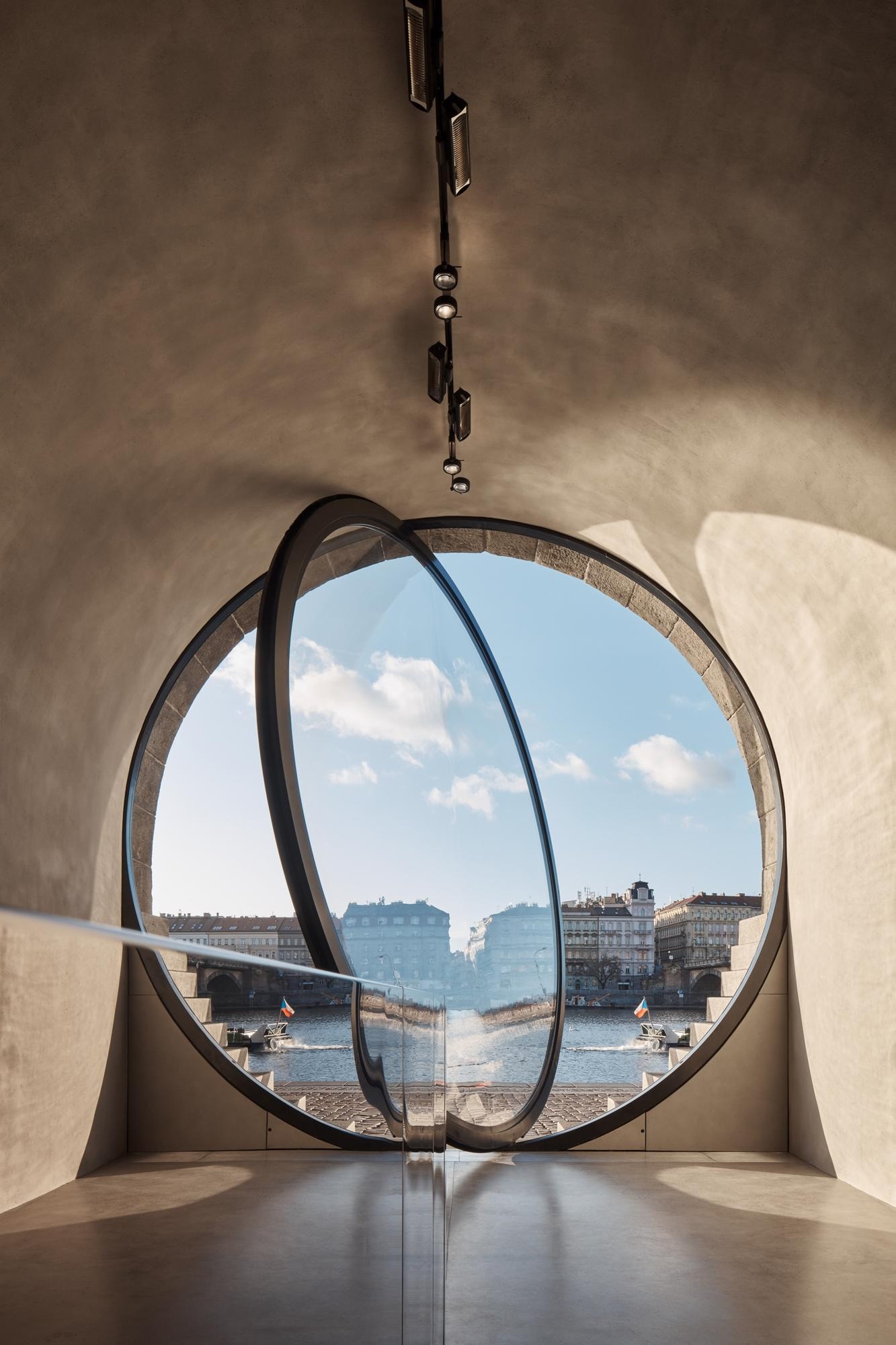
Image Credit: BoysPlayNice
How did you and your firm, Brainwork, come to be involved in the mammoth task of revitalizing the Prague riverfront area, and how long did this project take from conceptualization to realization?
We started with the activation of this public space without any brief from the city, following the project rehabilitating the Kateřinská Garden. We initiated a sculpture park there and connected the closed area to the structure of the surrounding city.
It started in 2002 with an annual art exhibition in public called Nothing to Show Off…?, which ran for 6 years. The annual last-minute approval and the impossibility of any advancement to the next phase of revitalization due to administrative obstructions forced us to start looking for another place to continue our activities. The installation of a large sculpture that seemed unsuitable for the intimate space of the garden triggered our decision to move the activity to the Vltava waterfront that was at that time deserted and used for parking, which we considered to be barbarism.
So, we initiated the progress of revitalization by ourselves with a strategy of a gradual revival of cultural and social activities with the vision of future architectural cultivation as a part of an the entire change – turning the river towards the city. The design process was part of our work on the transformation of the riverfront area from a deserted place for parking cars to the liveliest place in the city. I am an architect of the project and its initiator (together with Ivo Slavik from (A)void Gallery) and I’ve been an active participant in the cultural revitalization of the riverfront area since 2008.
We initiated the project from below when we began to perceive this valuable space as inadequately used; by organizing sculptural exhibitions and performances, first within the public space and later on inside the vaults and on the floating torsos of the boats, the phenomenon of the live space we know today came to life. Fortunately, our success in the non-physical social evaluation of the space was subsequently noticed by the city, and the implementation of the architectural layer designed at the beginning of 2009 started.
Could you describe a little of the history of the riverfront area and how it was used prior to the start of your project?
The space was used for redistribution of the materials brought by boats, originally through the vaults that were used as canals connecting the river with the city for the distribution of ice, coal, and goods. Later on, the vaults were changed into dry storage areas and then left abandoned for almost half a century.
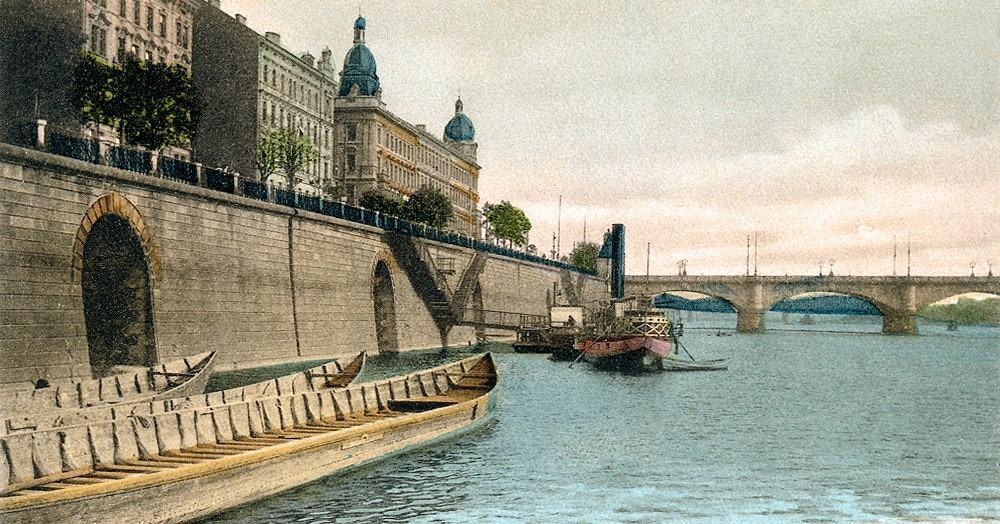
Colored photograph of the vaults that functioned as canals, around 1917. Image Credit: Petr Janda
After the 2002 floods, a private company won the tender for the management of the space with a business plan based on using this valuable public space for the parking of cars. Until 2007 we gradually shifted this trend and since 2009 a recreation and social and cultural function has prevailed.
The space was previously quite messy and banal at the same time, but the main difference to our design nowadays for the vaults inside is that it was absolutely closed off before by an inserted stone-concrete wall. The change has been from a completely closed space to the present maximally open space that is connected to the river.
Originally, the space didn’t work for recreation, facilities were missing, and it wasn’t visited much. Our revitalization has changed this and facilitated access; people have learned to come here to enjoy the river and the program.
The riverfront’s most significant features are the 20 repurposed vaults along the waterfront. What were these used for previously and what acted as the inspiration for how they have been repurposed?
Recently we have finished 6 more vaults; 4 of them are in the third part of the riverfront at the Dvořákovo Embankment in another part of the inner-city of Prague. Now there are 26 vaults of different shapes, sizes, and structural design.
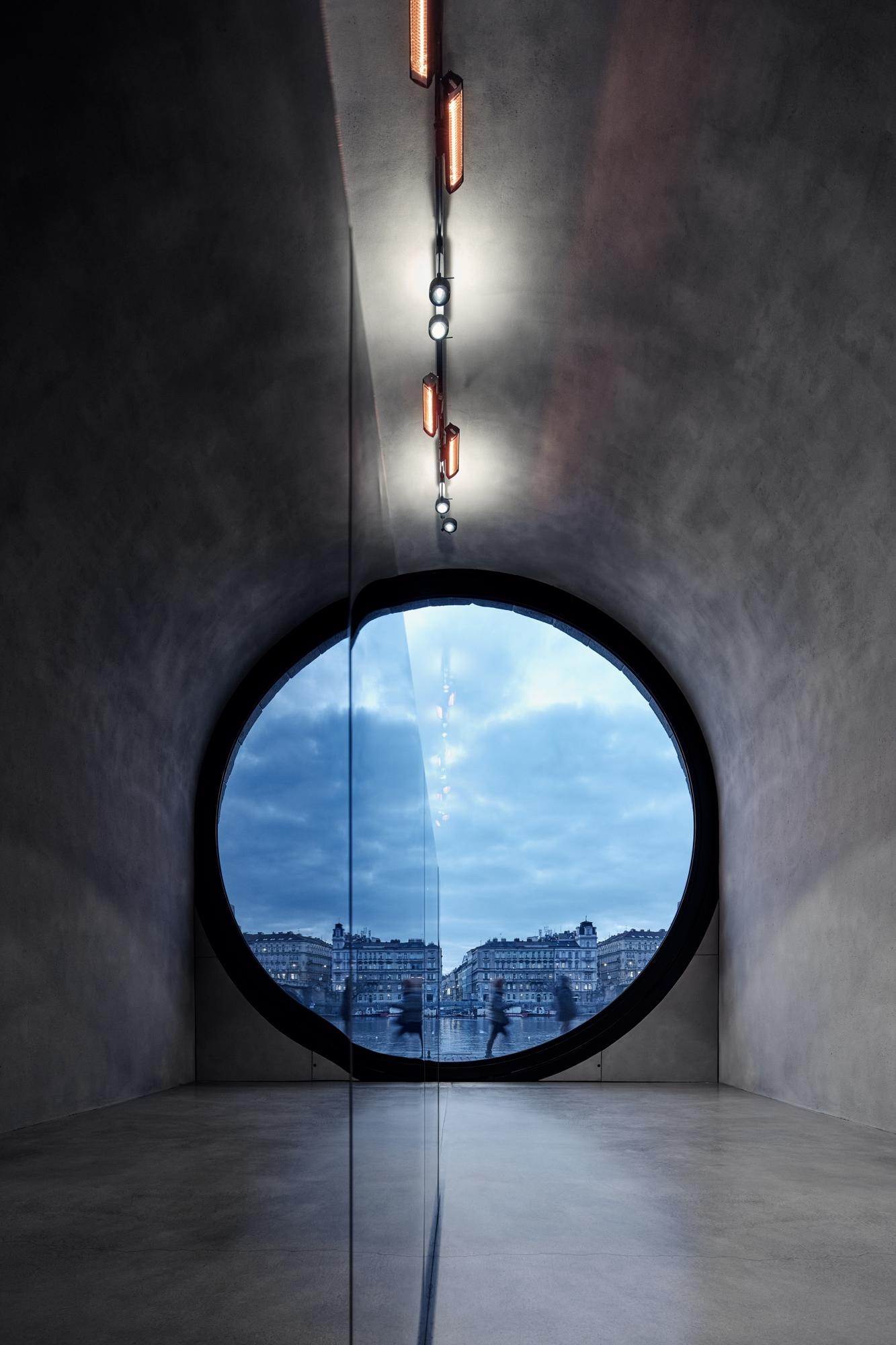
Image Credit: BoysPlayNice
The basic differences are the proportions of the portal and the vaulting of the ceilings. The vaults were mostly used as warehouses of various types, large vaults with barrel vaults serving as canals previously. We use a slightly different approach in each project, always corresponding to the essence that is dominant for the final design. This may be surprising, but the inspiration here basically follows the function: complete and clear opening of the relationship between the embankment and the space in the vault, applied in a way so that we do not interfere with the existing stone lining.
The stone arched linings of the existing portals of large vaults with windows are completed with stone-stepped volumes following the former steps allusion, which hide the installation shaft, air-conditioning vent, anti-flood control elements, and portal engines. The vaults with orthogonal jambs have steel sculptural entrances that can be opened or moved; we used about 5 different types of openings for individual vaults.
The design of these vaults has been stated to reject the separation of interior and exterior; what effect does this insight, which has also been used to describe elements of Mies’ German Pavilion, have on the perception of space and how it is used?
The result of our work is not just the opportunity to enter and stay inside the vaults, but the change in the perception of the riverfront area as a space for multi-layered social life based on turning the city's face towards the river, to which it has been standing with its back for decades.
The vault spaces play their role of small “shrines” celebrating this possibility and their dominant character based on the maximum connection with the open waterfront space and the river. The contrast between the original closedness and the current openness is the fulfillment of the philosophical essence of the work by architectural and artistic means.
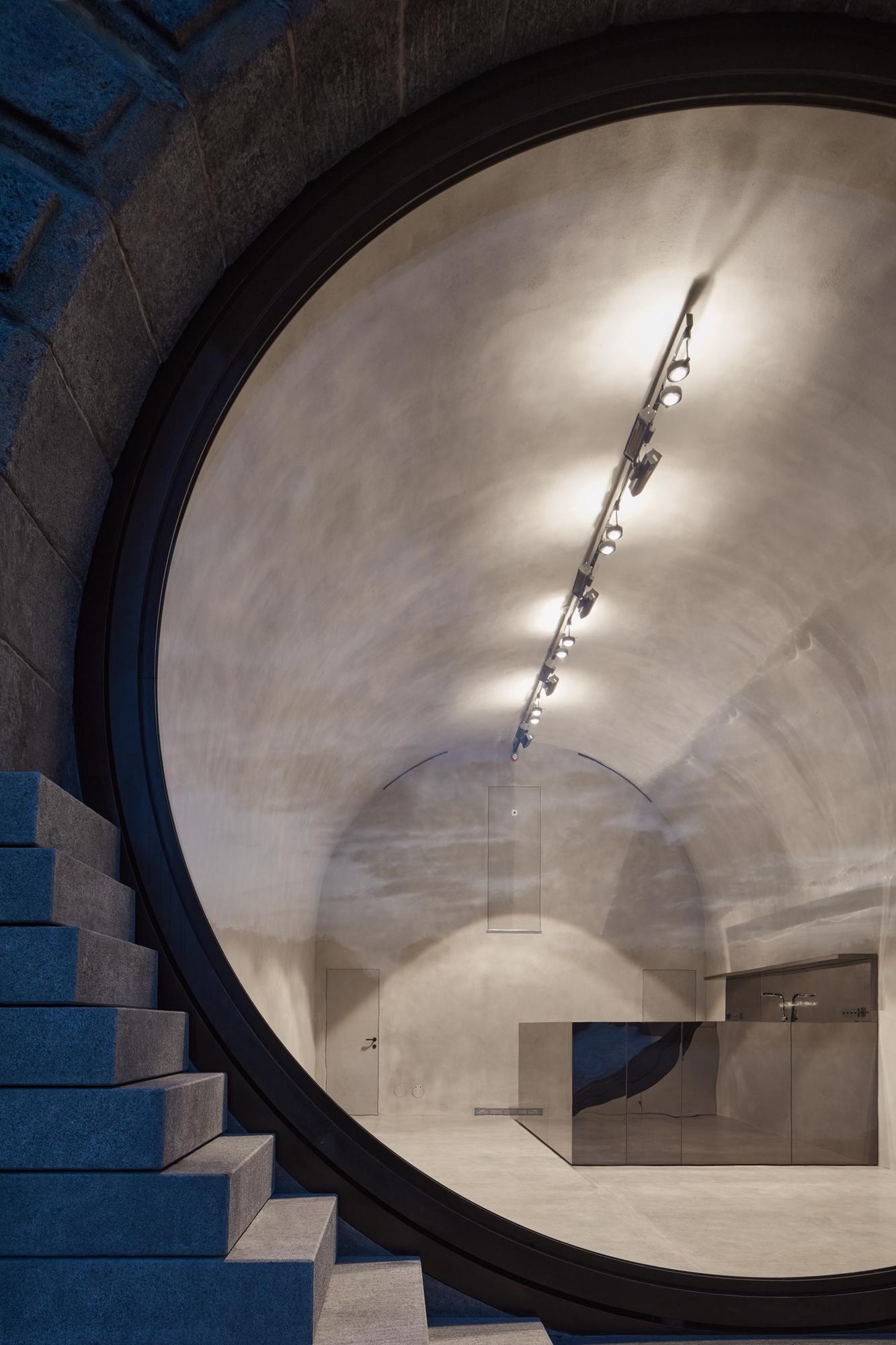
Image Credit: BoysPlayNice
We are happy that this is clear to all layers of visitors and users of the riverbank, including the professional public. Understanding across the lay and professional public immediately after the implementation is very unique in the history of architecture and we perceive it as a great honor. The vaults offer services that complement the linear public riverfront area – they are airy "bays" of this public space.
This is also an issue in the current post-covid era; by using the design based on non-separation of exterior from interior while merging the exterior into sheltered spaces, we reconstituted a re-established type of continuous public space without barriers of enclosed spaces, where operators do not interfere with the public interest. It is a rediscovery of a city with a maximally accessible network of streets, bridges, and passages without commercially motivated barriers.
For all three parts of the riverfront area, we have proposed comprehensive concepts dealing not only with architectural service but also with the program of this public space, including the methodology of their use and protection of their cultural and social function.
The upcoming phase of revitalization focuses on floating facilities that take over the function of the vaults in parts without interior spaces. We were awarded by the Architizer A+ Awards for the future floating pool project, in the Unbuilt Sports & Recreation Category. Everything must be balanced so that the basic quality and genius loci of the riverfront area based on the contact with the river is not blocked, which is nowadays, unfortunately, happening, yielding to the pressure of restaurant boat operators.
Could you describe some of the design and engineering challenges that were involved in the regeneration of these vault spaces?
The project is in the center of the city, within the Prague Conservation zone (and UNESCO conservation area), with a view of the Prague castle from the riverfront area, so it was pretty demanding to explain diplomatically to all authorities concerned that the project has a future value that would complement the existing situation in a harmonic and synergic way.
The building contains many atypical elements and approaches that are tailor-made; probably the most significant element is the elliptical rotating pivot window, which is the largest of its kind in the world. Since the dimensions of the window exceed the possibilities of production lines for float glass around the world (3.2 m), we looked for another method of glazing and we contacted an American company that produces acrylic glass panels. It produced these oversized panels for us that are 5.5 m wide and between 4.5 - 5.4 m high (each of the six glasses has a different size).
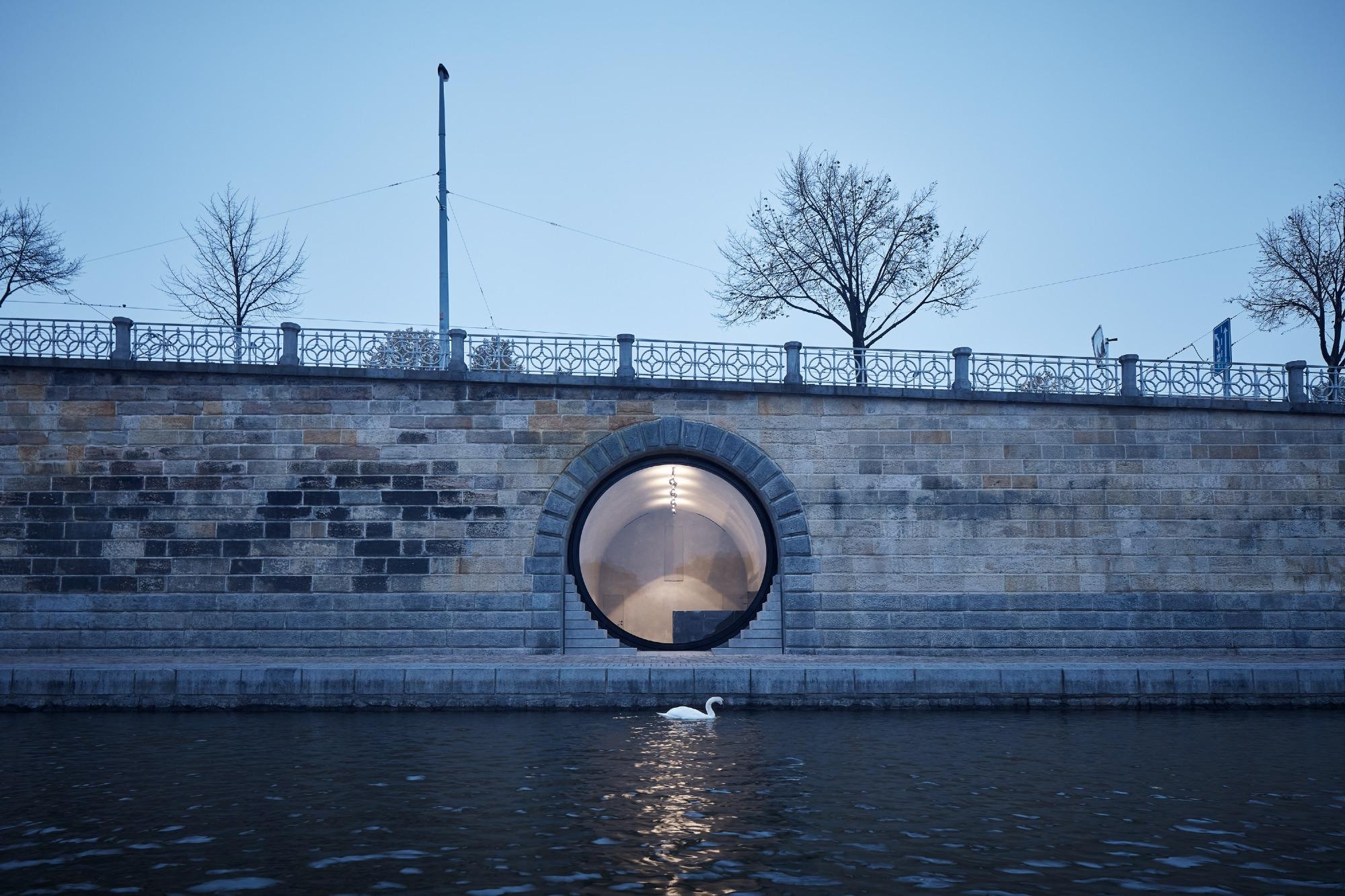
Image Credit: BoysPlayNice
Subsequently, we developed the frame system, the powered opening system, and the insertion of the frame into the stone lining, the completed stone staircase, the invisible plastering, and integrated air conditioning.
What are some of the ways these spaces will be used?
The vaults serve as cafes, clubs, studios, workshops, galleries, a library branch, space for neighbor meetings, and public toilets. There are basically three types of vaults: the six large glazed vaults serving as cafes and galleries, the fourteen vaults with steel doors serving as cafes and workshops, and vaults used for public toilets.
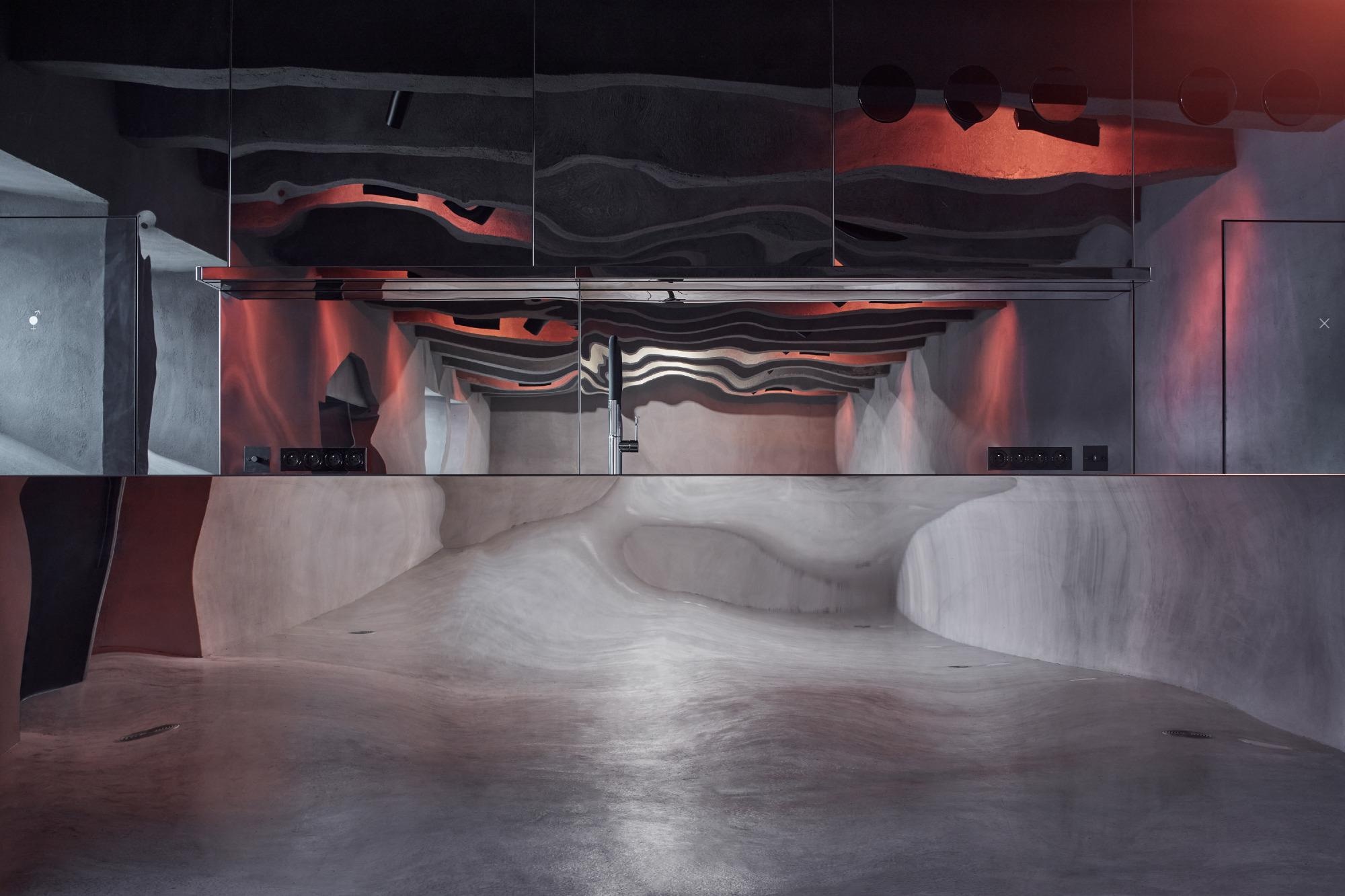
Image Credit: BoysPlayNice
Could you describe the design inspiration behind other aspects of the revitalization project, such as the toilets?
We do not work with usual inspiration or archetypes. For a long time, we have been using the subliminal method of nomadic thinking, which G. Deleuze and F. Guattari defined with this impressive metaphor: the nomad “sets out to the desert. He leaves the camp and starts a journey through the lands, watching the movements of the sky. In the morning he leaves the territory towards a new land and in the evening, he re-settles each time he unfolds his carpet on it… These movements and processes are expressed by the rhythm of walking, which imprints the landscape in the pilgrim and vice versa. The nomad and the philosopher (and the architect), like all people, keep inside the lands in which they grew up, wandered and dreamed of.” The riverfront area is the result of such work; our interpretations as authors stay hidden, giving space to every visitor for their own reading.
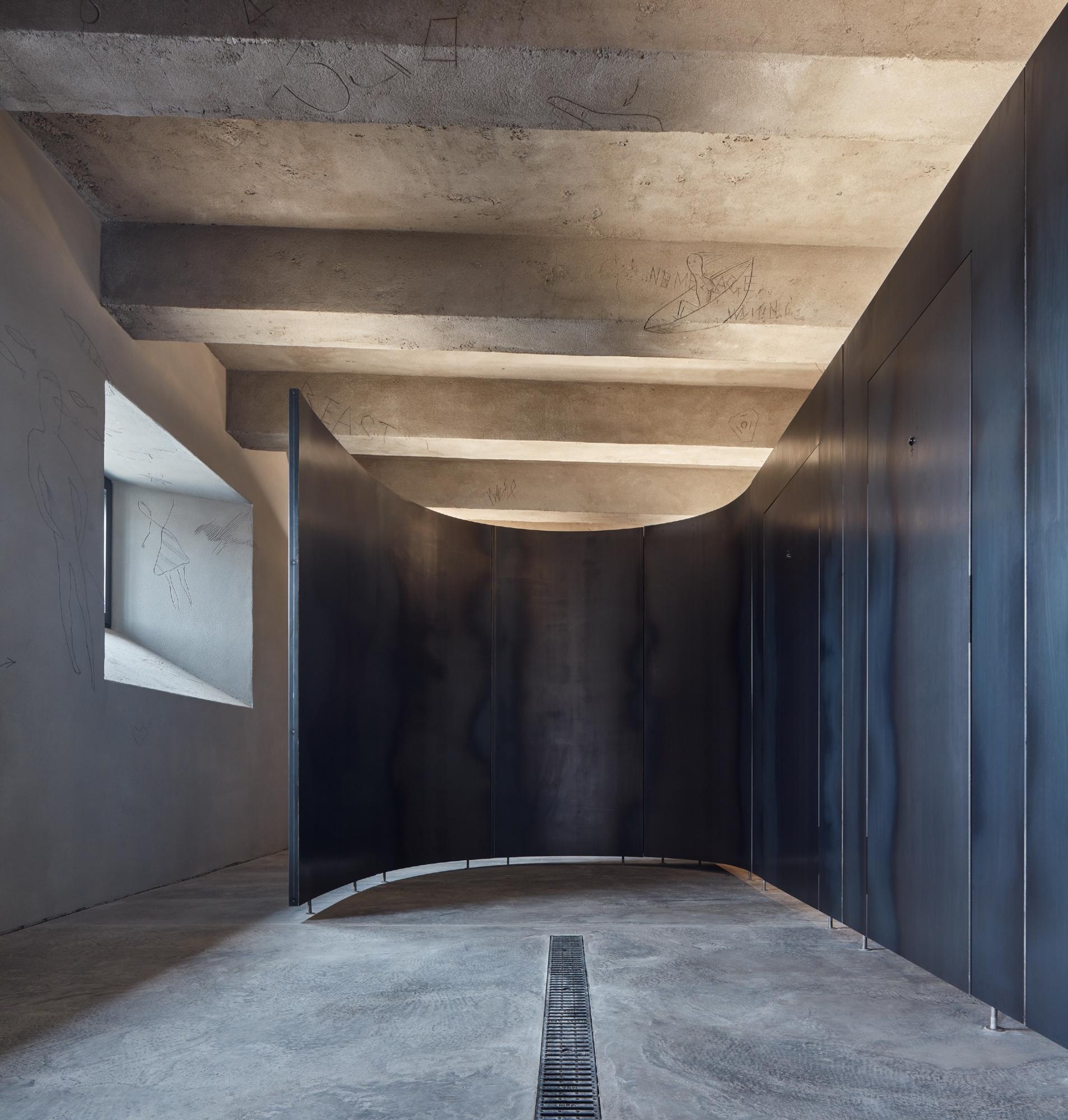
Image Credit: BoysPlayNice
The Prague Eyes revitalization project has been shortlisted for the EU Prize for Contemporary Architecture – Mies van der Rohe Award. How does it feel to have your work nominated on this list?
I'm excited about the nomination and see it as a great honor that will help raise awareness of what architecture is in its complexity. It will also show, in the relatively conservative Czech Republic, an international overlap and the meaning of striving for quality on an absolute scale, not only in local competition.
I also hope that we will be better perceived by politicians and officials and that they will let us continue thoroughly on this project in the next phases. If we advance even further in the Mies van der Rohe Award, I believe it might cause a micro-tsunami in our environment in regard to other public contracts to focus more on their sophistication and content quality, rather than just on quick fulfillment of the purpose and saturation of commercial interests of participating companies and their often non-transparent relations with contracting authorities.
Another issue is post-implementation care for the overall cultural and social ethos of the revitalized riverfront area; we are constantly facing the pressures of commercial exploitation of this valuable space and we have to fight for every small aspect such as restrictions of musical performances or poor-quality maintenance and overloading with boats offering refreshments. The fact that the award points to the quality of our long-term work will enable further cultivation of Prague and prevent its future post-covid overturism. The situation in which the revitalized riverfront area works as an international example of work combining content and design is both satisfactory and a challenge for us.
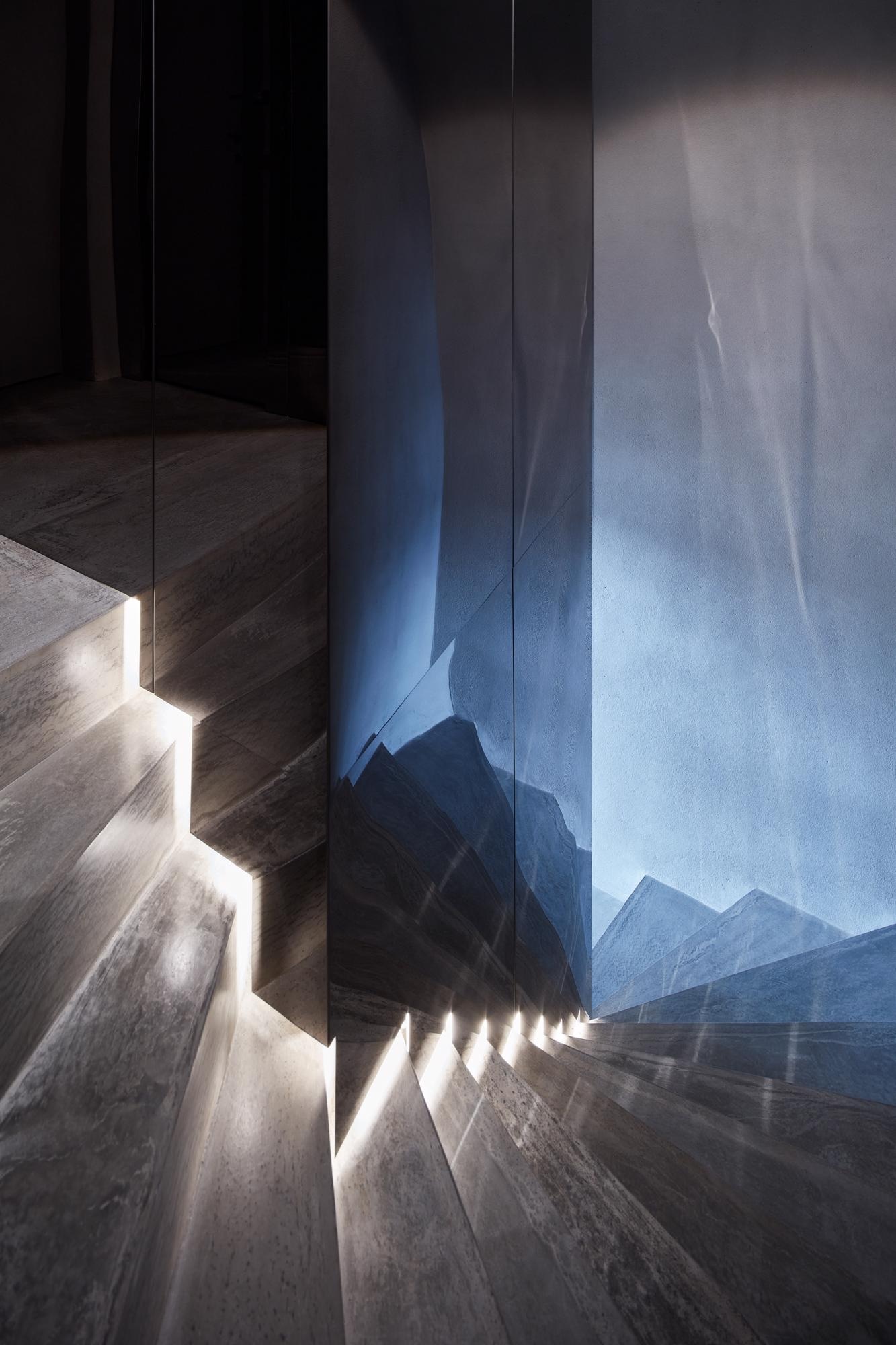
Image Credit: BoysPlayNice
Are there any other nominated architectural projects that you find exciting on the list this year?
We perceive the quality of projects as very important, where there is a balance between form and manifestation of the content. Another important layer for us is the timeless power of projects and the unique quality, accompanied by the "obviousness" of their interaction with the environment. Therefore, this means something like a subliminal symbiosis of ambition and natural character, grace and rationality. In this respect, I value several projects with different levels of fulfilling this balance.
To mention a specific project, it would be the Wadden Sea Center project by Dorte Mandrup, which, in addition to all fulfilled functions, obviously did not renounce a strong form evoking a connection to the building’s program.
Which part of the revitalization project are you personally proudest of?
For me, the vaults are like children looking for their own identity through their real life. To use a metaphor, I can say I am their father and Prague is their mother. As a parent, I am responsible for their genetic predisposition, their body, and their thought potential, and I try to be a good parent in their upbringing, too. To be a patient, open and non-despotic father, to give them all the advice and answers to the sorrows of life I can, and to share with them their joys and life events. To be understanding when they bring home their partners (tenants and operators), accept them to be part of the family and monitor them from a distance and protect them from domestic violence and help them survive in their relationship. I try to understand my children even where the mother (Prague), through her representatives, prefers them to have a proper profession and I make sure their good origin and artistic talent don’t disappear. Further, to patiently explain all the layers of the whole large world that the mother Prague and our children get to know only through foreign visitors.
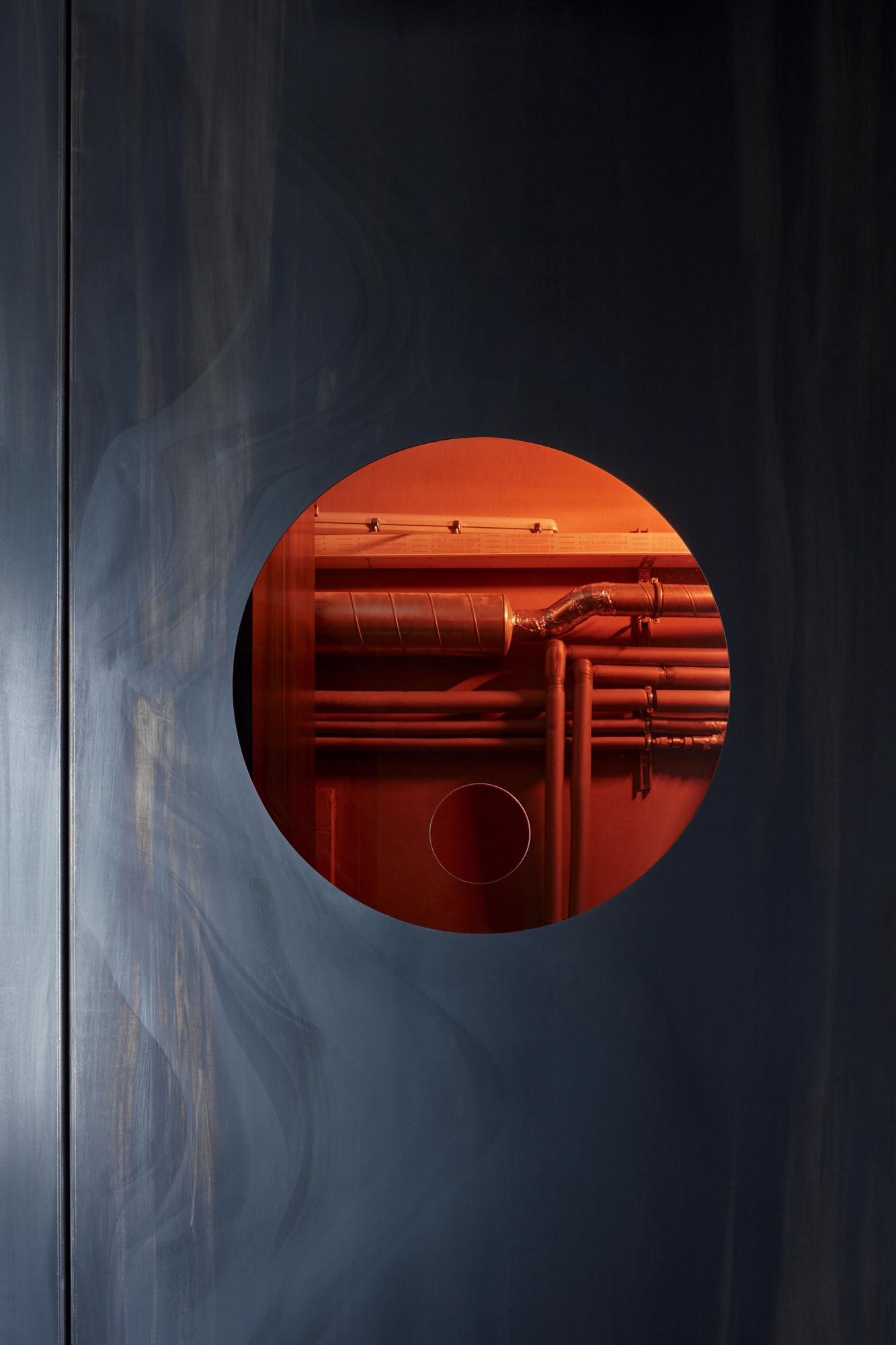
Image Credit: BoysPlayNice
Is your firm working on any new projects? Will these be on the same scale?
We work simultaneously on many projects with very different contexts, sizes, and contents that are connected with our effort to find an authentic and, if possible, unique solution corresponding to the whole complexity of the situation we enter into.
There is no difference in drive for us whether we work on large-scale public projects or more concentrated assignments; besides, they allow us to work with the acupuncture effect when the result of precise work creates an impact on the wider environment and also on people's subconscious and consciousness. We try to think locally and globally, we deliberately do not specialize in any narrow sector, and we work to the widest extent that architecture (even metaphysically) includes.
Among our current projects (besides continuing on the riverfront) are several residential projects in various natural and urban contexts (Mimic house in the Jizera Mountains, House in Andalo in Italy, House in Prague - Bráník), several unique projects with unique topics (To see and not to be seen - Abu Dhabi Flamingo visitor center, Maelstrom - underwater observatory in Saltstraumen, Norway, etc.), but also, for example, the Exposition "People" at the National Museum in Prague, re-interpreting human prehistory in the context of phylogenesis.
About Petr Janda
Petr Janda is a Czech architect and a visual artist. He studied at the Czech Technical University in Prague (1993–2001) and is also a graduate of Monumental Art Studio of Professor Aleš Veselý at the Academy of Fine Arts (1997–2003). He was one of the founding members of sporadical architecture studio. Since March 2008, he has run his own brainwork art & architecture studio. Between 2011 and 2014 he became a member of the board of the Czech Chamber of Architects.
In 2020 and 2021, Petr Janda was nominated for the Architect of the Year Award in the Czech Republic.
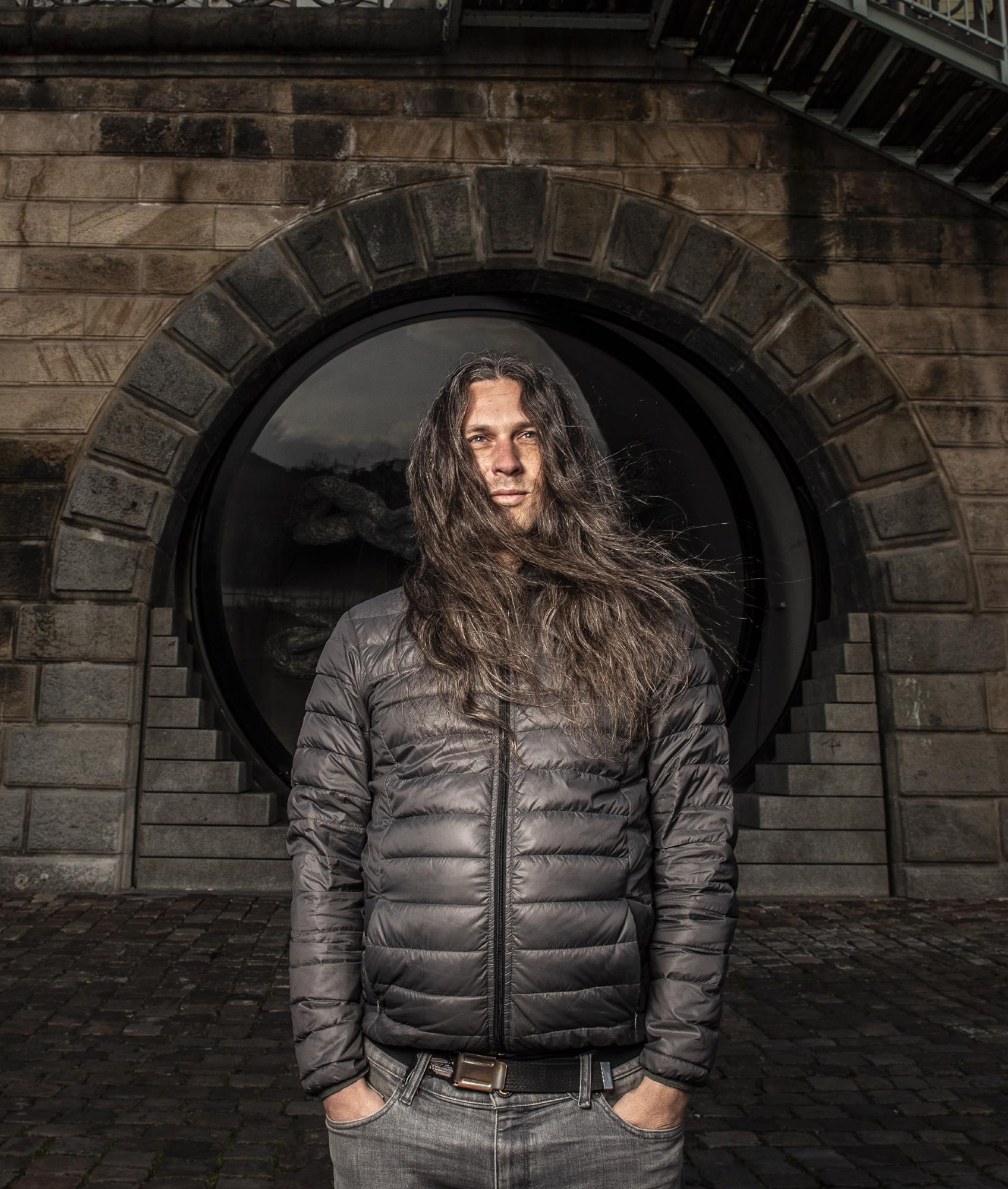
Portrait Image Credit: Michael Tomeš
Disclaimer: The views expressed here are those of the interviewee and do not necessarily represent the views of AZoM.com Limited (T/A) AZoNetwork, the owner and operator of this website. This disclaimer forms part of the Terms and Conditions of use of this website.