
AZoBuild talked to Peris+Toral Arquitectes, finalists for the EU Mies van der Rohe award, about their work 85 Social Housing Units project.
Please could you introduce yourself, your background, and how you came to be involved in architecture?
PERIS+TORAL ARQUITECTES is a studio made up of Marta Peris and José Toral and was set up in 2005 in Barcelona. Its practice is based on ongoing research in the fields of collective public housing and urban space, with a line of thinking that places the individual at the center of the action and the architect as a social agent. Both members of the practice teach projects at the Barcelona School of Architecture (Polytechnic University of Catalonia) with monographic courses on housing and public space.
In 2016, Marta Peris completed her doctoral thesis “The Japanese house in the films of Yasujiro Ozu”, published in 2019 with the title “Ozu’s House”. The team’s professional, academic, and teaching activities come together in the subject of housing and its reflection of the act of dwelling.
One of Peris+Toral’s key ideas is the architect as social agent – how important is it for architecture to be community-minded and reflective?
For our practice, environmental and social concerns are equally important to sustainability as a whole. A model of social sustainability has to promote human relationships and the use of what is collective. So, our aim is to combine environmental and social strategies and make sure they are economically viable and meet all the challenges of our times.
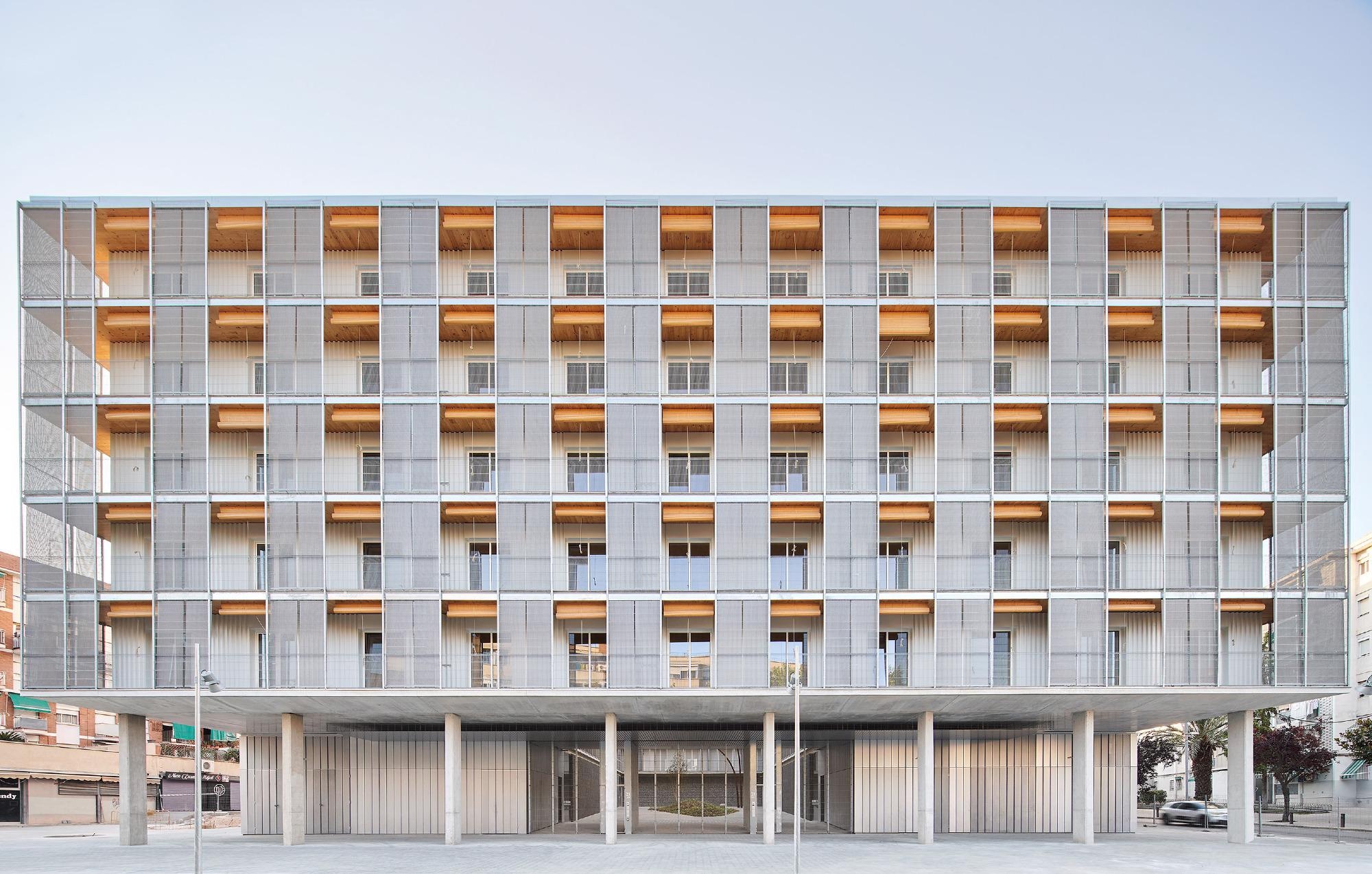
Image Credit: José Hevia
What inspired you to undertake the 85 Social Housing Units project?
The project is based on the idea of the flexibility of the Japanese house, where the rooms are named according to size rather than use. For us, the key to flexibility lies in a basic surface area of some 13 square meters, which corresponds to a room of eight 360x360 cm tatami mats, and making the surface area of all the rooms the same, de-hierarchizing the apartment. The result is greater flexibility with fewer types of rooms.
Could you describe the dimensions of the building and the organization of space?
It is a freestanding building measuring 51x41m, with a courtyard of 15x25m. The project involves dividing the floor plan into 114 equal rooms, a total of 543 in the building as a whole. The unit of aggregation is the room rather than the dwelling.
Why did you choose to eliminate corridors, and how is a sense of privacy retained with such an open layout?
If we optimize surface area and eliminate the corridors, we can make all the rooms the same size, de-hierarchizing the apartment and increasing flexibility. The double sliding doors connect or segregate the spaces in such a way that the dwelling swings between one model concentrated on the room and another that expands through spaces that are interconnected in a row.
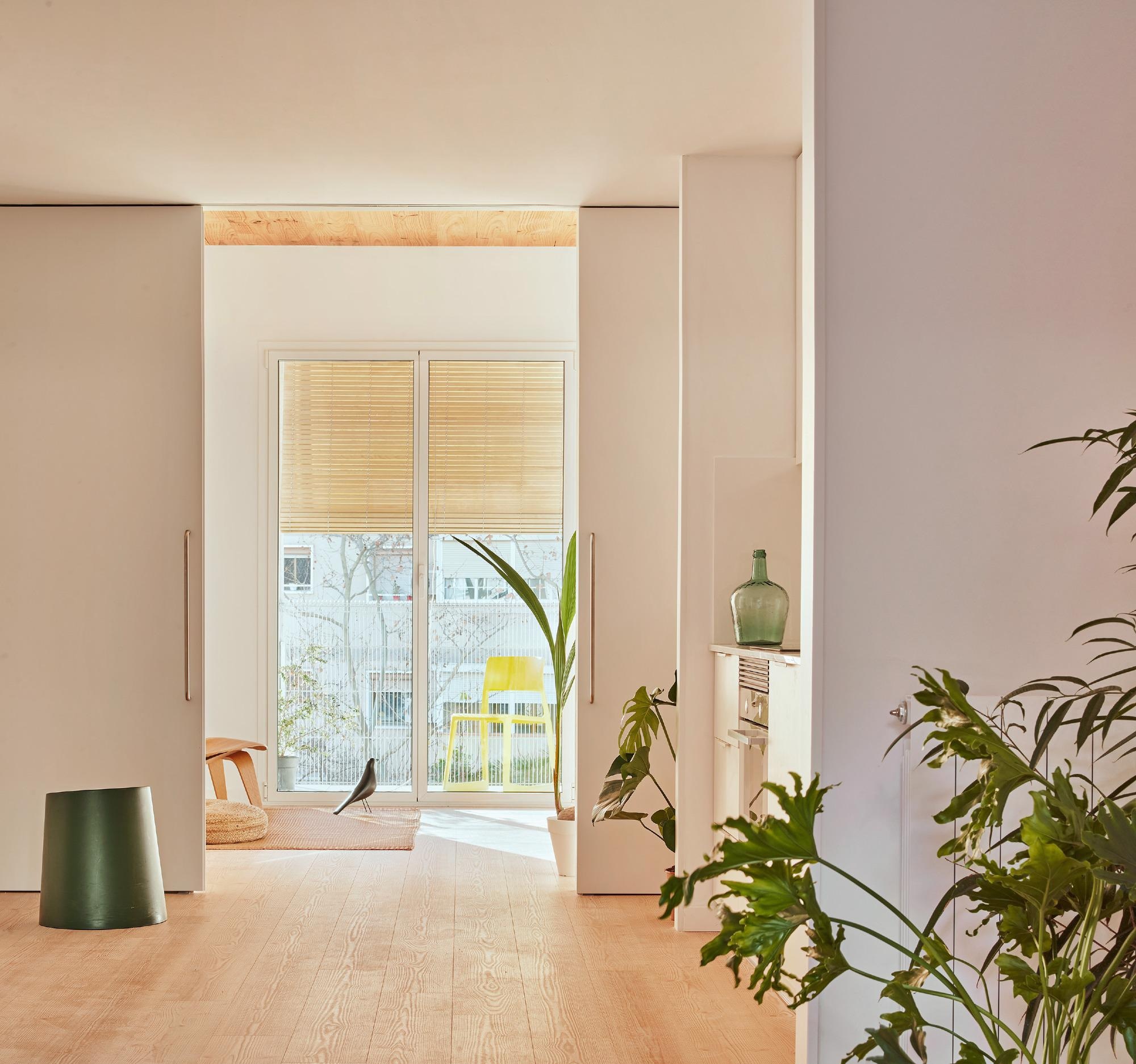
Image Credit: José Hevia
We are interested in promoting the idea of a house that is porous—permeable to air, the gaze, and movement. All spaces have at least two doors and are not hermetic, except the bathroom. This means you can walk around the apartment and it seems bigger. The double doors are essential as a mechanism to regulate both the privacy and the porosity of the space.
Why did you choose to feature the kitchen as the nucleus of each residential space?
The apartments in Cornellà are designed from a gender perspective. Making domestic work visible is key to avoiding gender roles within the home. It is about once again making the kitchen the center of the home, like when it was the hearth, as the center of gravity of living in the community.
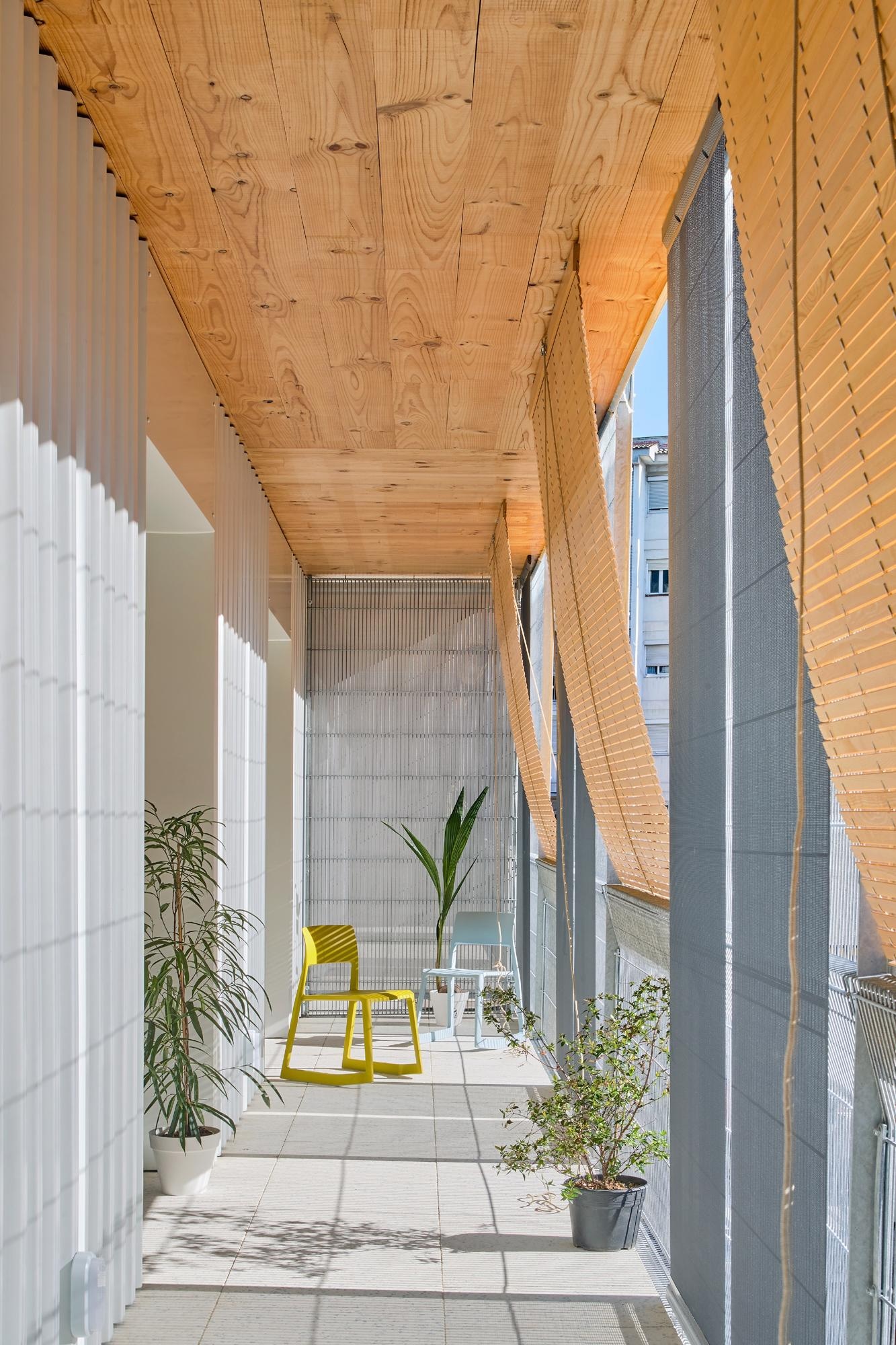
Image Credit: José Hevia
The project used 8300 m2 of KM0 wood; could you describe the aesthetic and practical reasons why you chose to use this material so extensively?
The starting point for the project was not the decision to use wood, but to propose a way of inhabiting a matrix of flexible, non-hierarchical rooms. The choice of a wooden structural system is a consequence of the dimensions and of the bay established by eight tatami rooms. The wooden structure is consistent with the initial idea and reduces the carbon footprint, and leaving it visible wherever possible makes the most of all its benefits as a material.
How is the design of this matrix of corners sustainably-minded?
For us, sustainability is an attitude towards materials and systems. We always try to reduce and simplify construction solutions as much as possible. The idea is to do more with less. Optimizing the structure allows us to optimize the amount of material used. In the planning, for example, 0.50 m3 of wood was needed per built square meter; in the final version, that figure is 0.24 m3. Supporting the same structure with less than half the amount of wood is economically as well as environmentally sustainable.
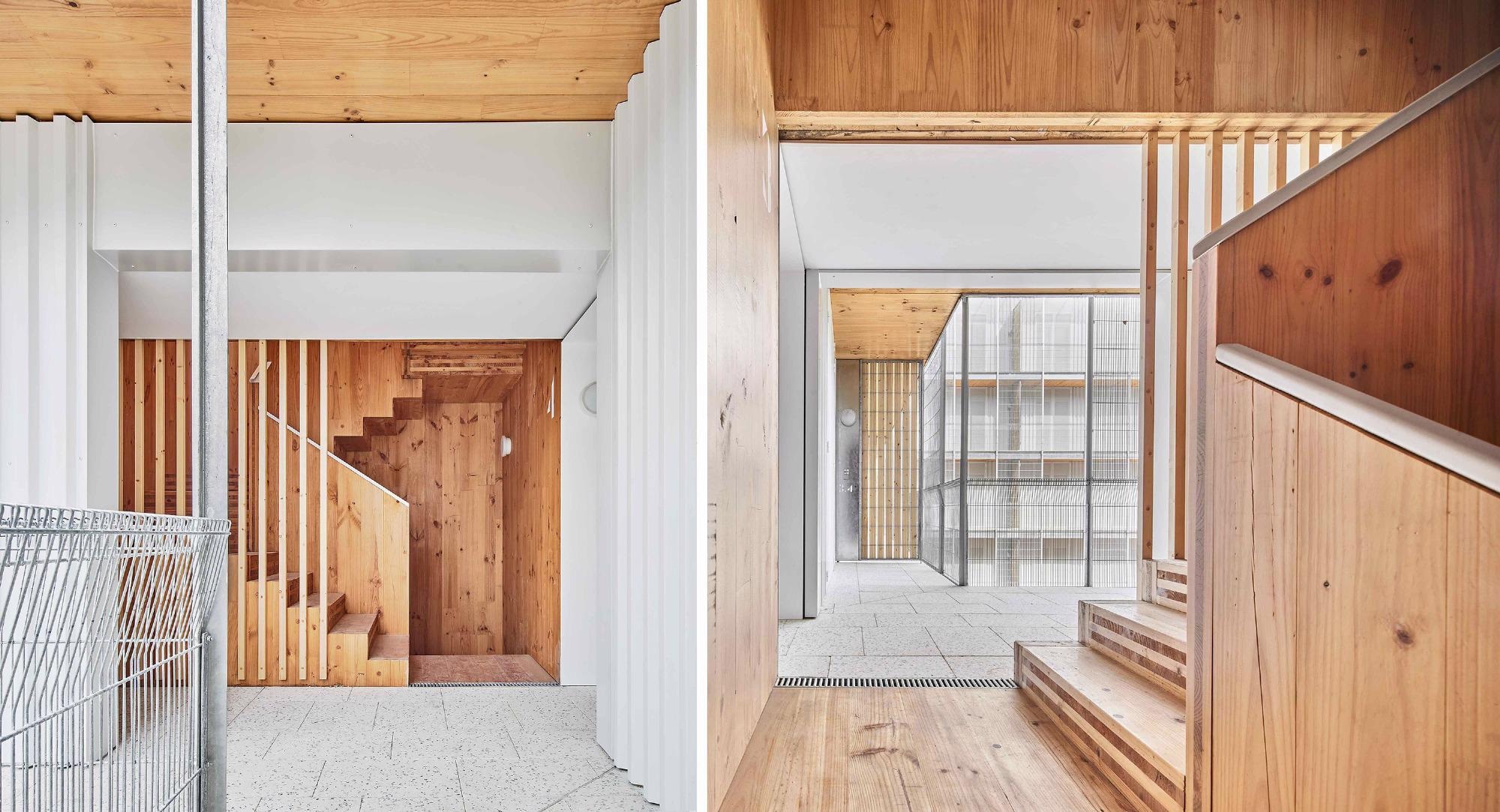
Image Credit: José Hevia
With overpopulation, emissions, and destruction of land becoming ever more prominent problems, how important do you think it is for other architects to consider how to maximize the use of space as you have here?
As we see it, housing developed by the Administration has to be exemplary and lead the necessary changes in today’s context of social, health, and climate emergencies.
The public developer IMPSOL/AMB (Metropolitan Institute of Land Development and Property Management-IMPSOL is a public business organization depending on the Barcelona Metropolitan Area-AMB) is generous and takes on this role, organizing visits to the building with various agents and developers, both public and private, to disseminate the Cornellà experience and promote a change in the model.
Are the residential units currently fully occupied? Do you believe that your vision for the building has been successfully realized?
The building has been occupied since August 2021. We’ll be able to evaluate the success of the development when the residents have lived there for at least a year. So far, the residents are happy. Some confess to being a bit confused at first by the fact that the kitchen is open at the center of the home, or that they enter via a terrace instead of going through an entrance hall, but most say they have appropriated the space comfortably and quickly got used to this new way of living.
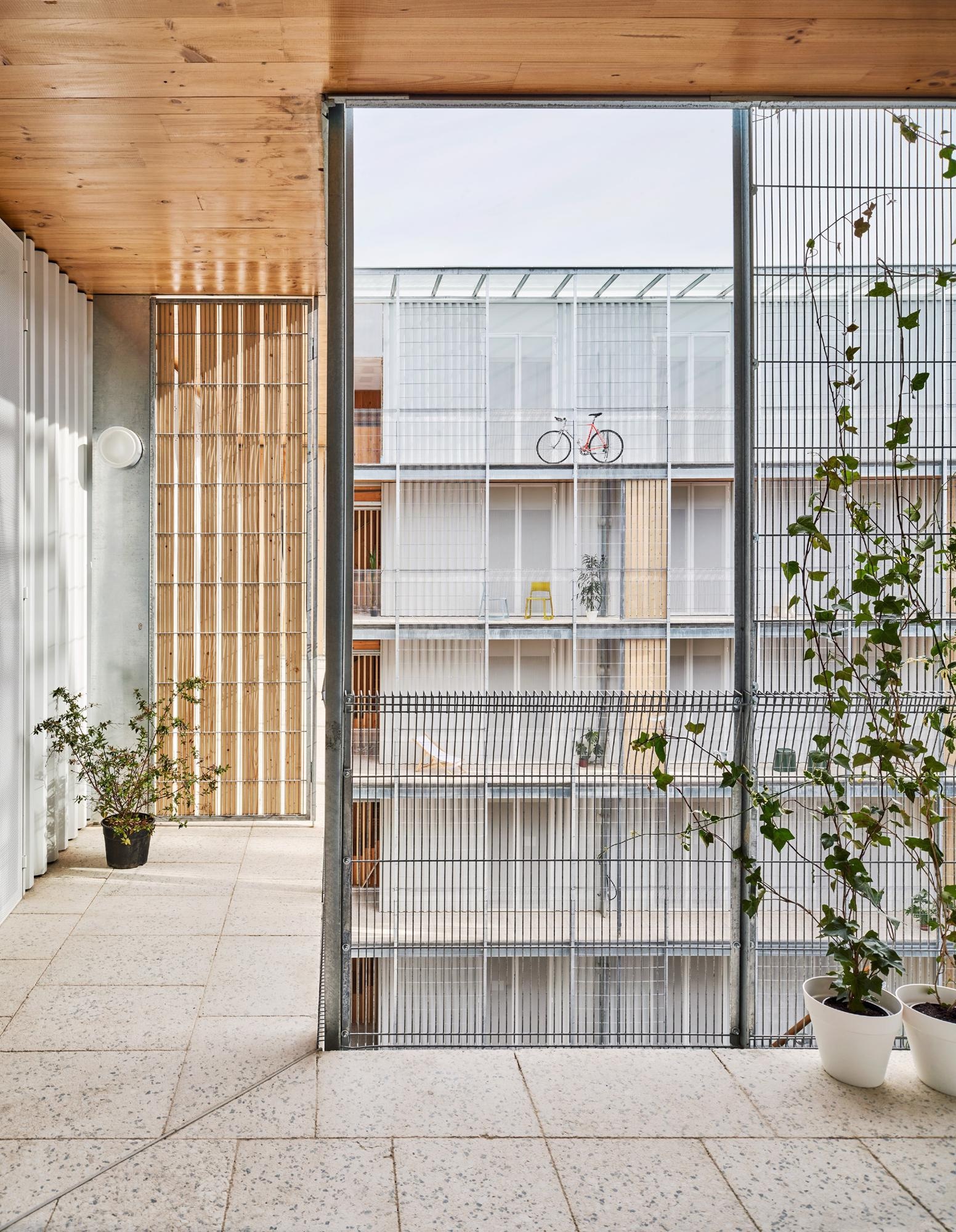
Image Credit: José Hevia
They also point out that the flexibility of the spaces allows them to adapt the apartment to their current needs and appropriate the space, and visualize that it will adapt easily to the requirements of the future phases of their lives. Those who telecommute stress the fact that the house allows them to reconcile different functions. If we manage to improve people’s lives, we consider this the greatest success a building can have.
The 85 Social Housing Units project has been named a finalist for the EU Prize for Contemporary Architecture – Mies van der Rohe Award. How does it feel to have your work nominated on this list?
We are very proud that the building has been named as a finalist for the prize. Recognition serves to gain the trust of developers and helps us to advance towards our goal of rethinking housing standards, redefining how we should be building in this context of climate emergency, and being able to act as social agents by seeking to improve people's lives.
Are there any other nominated architectural projects that you find exciting on the list this year?
This year there are several residential projects that are very interesting for their participatory processes and their mixed uses. They have been able to further the construction of community and the symbiosis of mixed uses. These opportunities enrich housing programs, even if they are a minority in large-scale housing production.
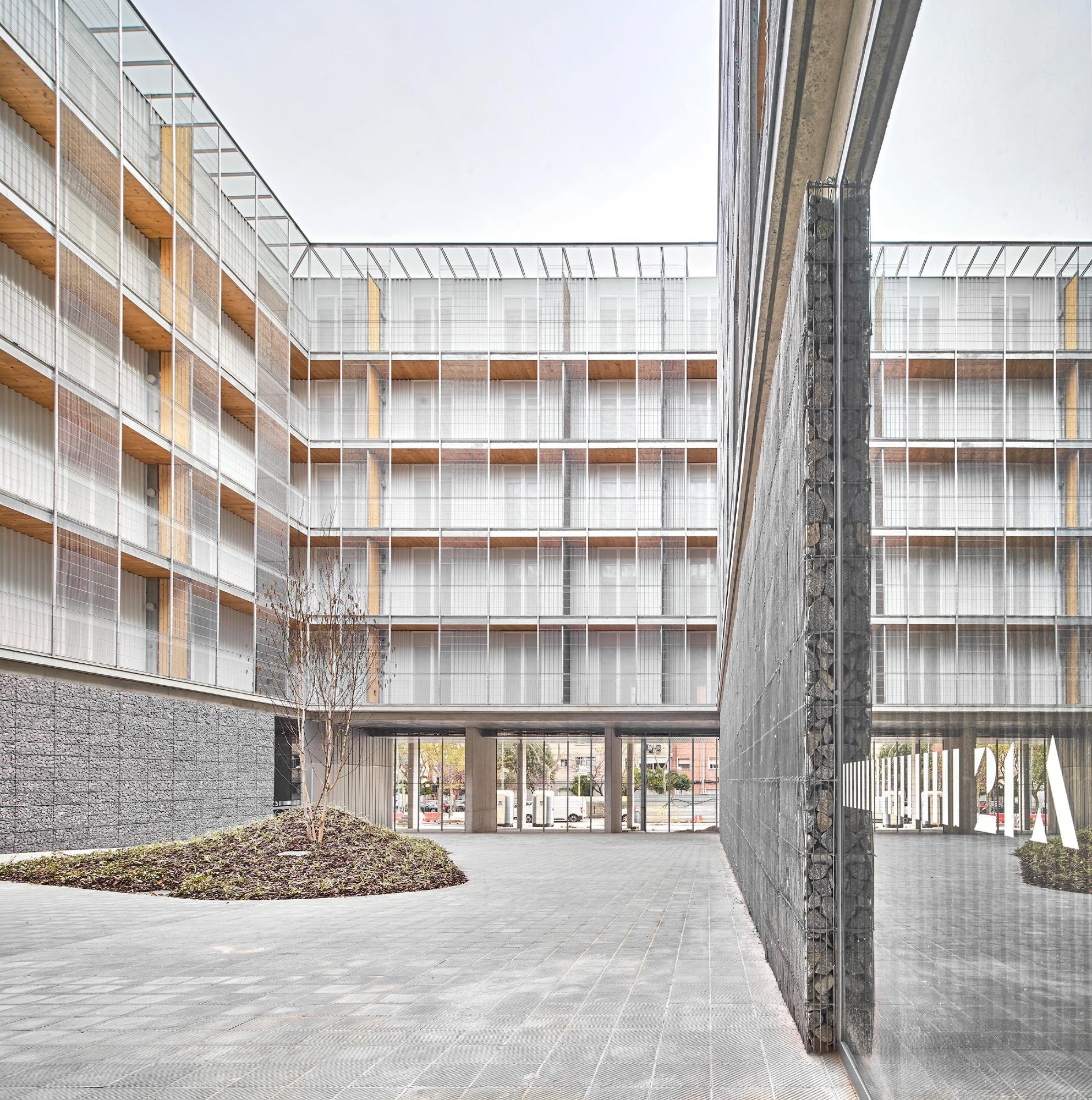
Image Credit: José Hevia
Collective housing projects feature multiple times on the shortlist; why do you think these types of spaces are attracting so much attention now?
First of all, 90% of the city’s fabric is residential. Then, since the start of the pandemic with its lockdowns, we have realized what our houses are like, and how much they could improve. The issue of housing should always be fundamental, but this context of a health crisis, when everyone, worldwide, has suffered the effects of the pandemic at the same time, is a great opportunity to raise social awareness of the need for changes in the home.
Is Peris+Toral working on any new projects? Will these be residential once more?
We’re working on three public housing projects, two in Barcelona and one in Ibiza, which use the atrium as an environmental and social strategy. We create empty space in the buildings, understanding this void as energetically and socially active.
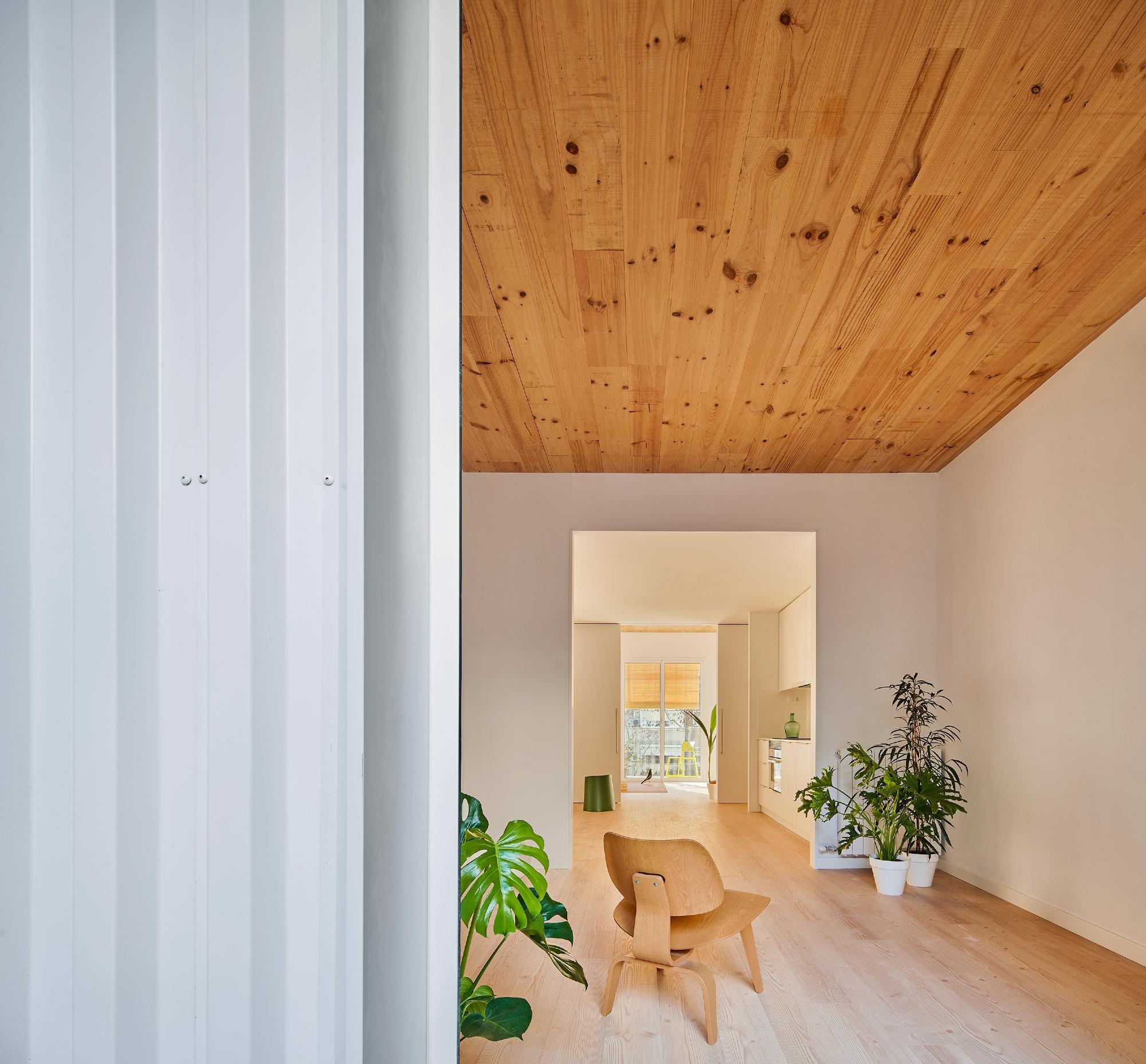
Image Credit: José Hevia
This empty space is designed with the same intensity as the build, but according to other laws that obey both thermodynamics and the social component. In other cases, like in El Masnou and Son Servera (Mallorca), we create intermediate spaces, entrance plazas, as a social measure that fosters relationships between people and the use of the collective, with an energy strategy that is implemented at the scale of the apartment by means of collectors.
At the same time, structural and construction systems change depending on climate and lifestyle. In Ibiza and Mallorca, we’re building with load-bearing walls to create maximum inertia that adapts to the summer climate. In the case of Ibiza, the typology with 3.20-meter bays allows us to build with CEB walls, which also helps us regulate ambient humidity.
There is also a concern with comfort and health. On one of the sites in Barcelona, we’re working with 10-meter concrete spans to enable different layouts and ways of living. On another, in the 22@ district, we’re optimizing concrete by using the geometry of prefabrication. For us, each project represents research at all levels.
Where can readers find more information?
https://peristoral.com/?i=0
https://abcblogs.abc.es/viga-en-el-ojo/otros-temas/entrevista-a-peris-toral-arquitectes.html
EU Mies Award Finalist: Lacol's La Borda Cooperative Housing
About Peris+Toral Arquitectes
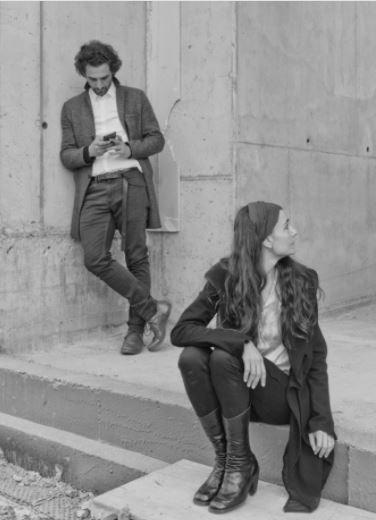 International recognition of our work includes the Premio Europeo d’Architettura MATILDE BAFFA UGO RIVOLTA, the Best Architects 22 Gold Award, the ARCHITECTURE MASTERPRIZE AMP (Housing), the PLAN AWARD (Social Housing), the BLT Built Design Awards (Social Housing) and the BAUMIT LIVE CHALLENGE AWARD.
International recognition of our work includes the Premio Europeo d’Architettura MATILDE BAFFA UGO RIVOLTA, the Best Architects 22 Gold Award, the ARCHITECTURE MASTERPRIZE AMP (Housing), the PLAN AWARD (Social Housing), the BLT Built Design Awards (Social Housing) and the BAUMIT LIVE CHALLENGE AWARD.
National awards include the Premio de Arquitectura y Urbanismo BEAU 2021, the Premio FAD de la Opinión 2021, the Premio MAPEI (Sustainable Architecture), the 15th Premios NAN Arquitectura y Construcción, the Premio A+ by DAIKIN, the Premio EMPORIA (Ephemeral Architecture) 2017, the Premio de Arquitectura en Galvanizado ATEG 2016 and the Premi CATALUNYA CONSTRUCCIÓ 2021 (Innovation in Construction).
Disclaimer: The views expressed here are those of the interviewee and do not necessarily represent the views of AZoM.com Limited (T/A) AZoNetwork, the owner and operator of this website. This disclaimer forms part of the Terms and Conditions of use of this website.